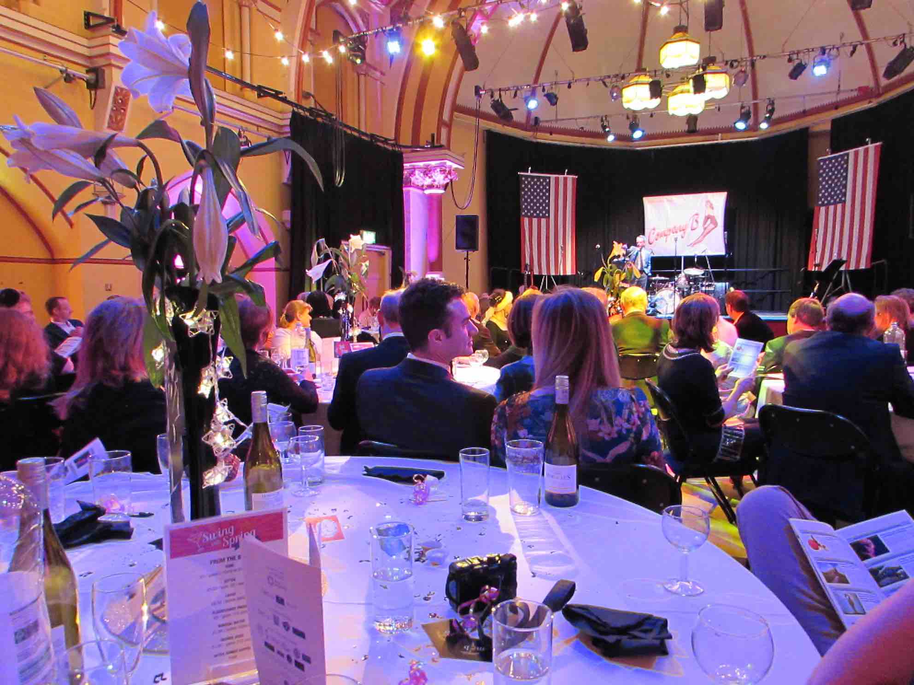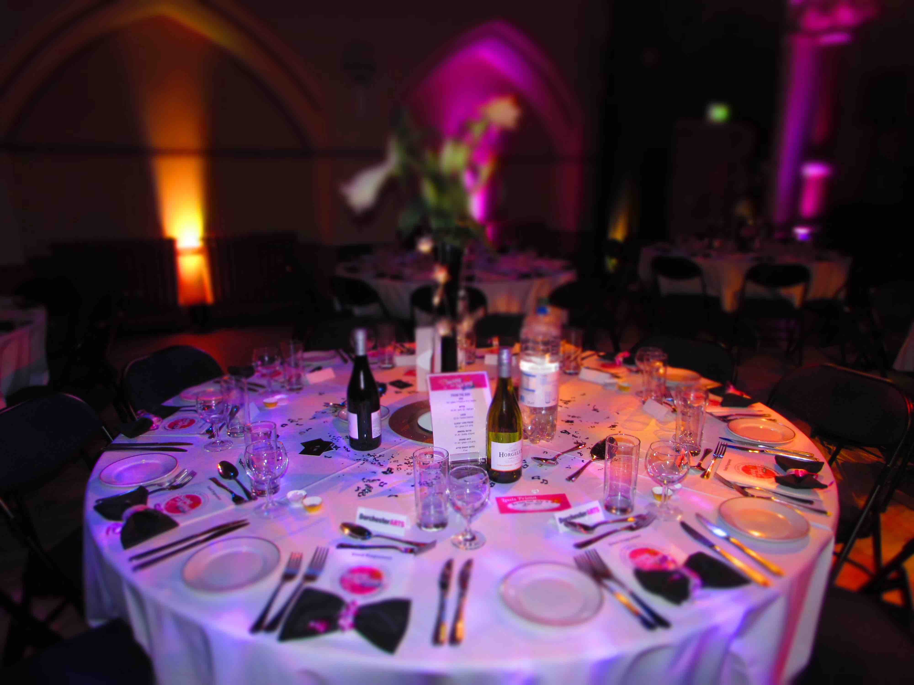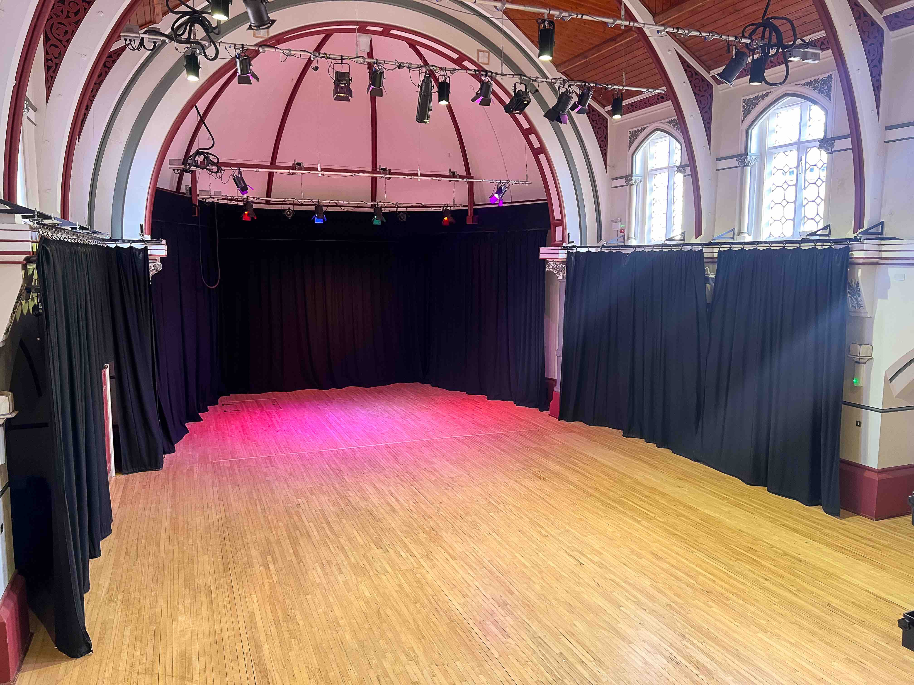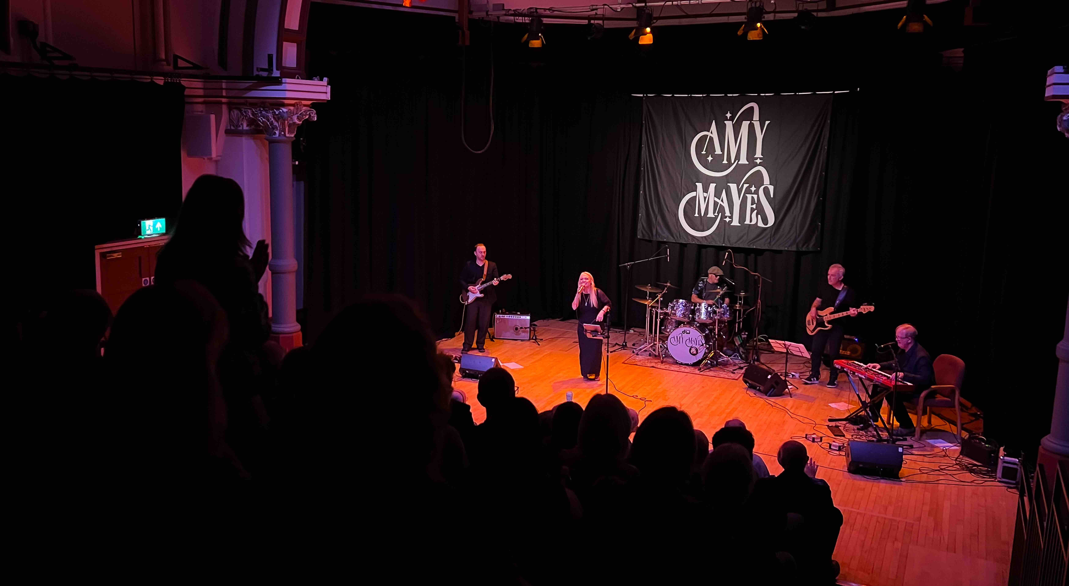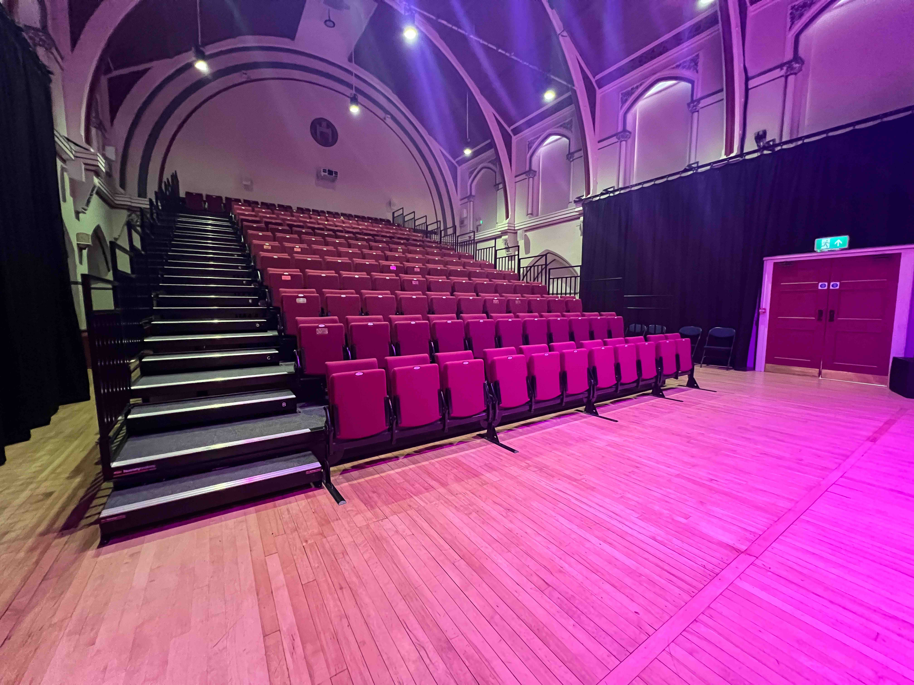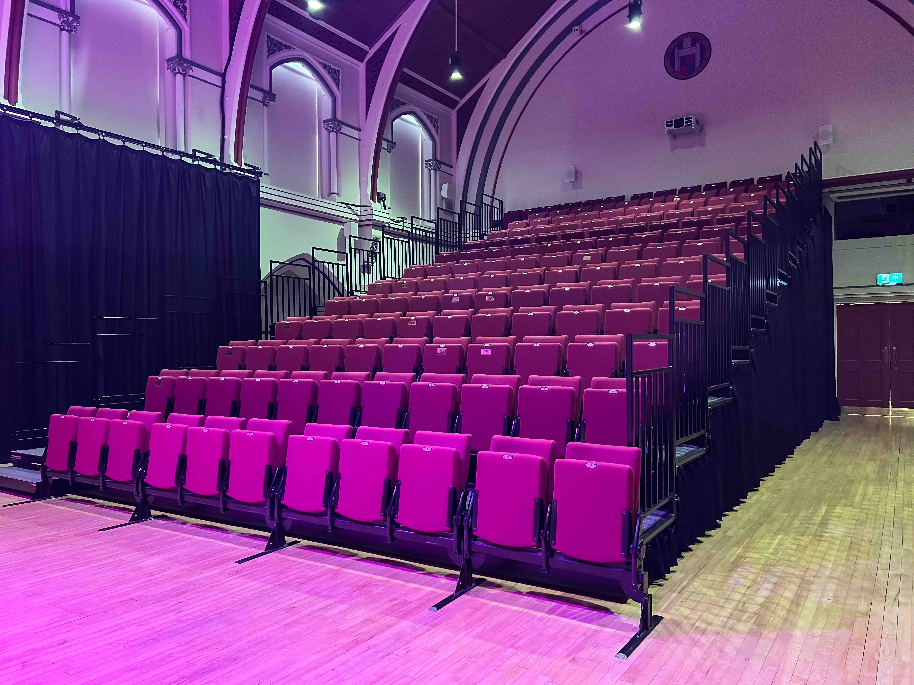Corn Exchange (auditorium and adjoining spaces)
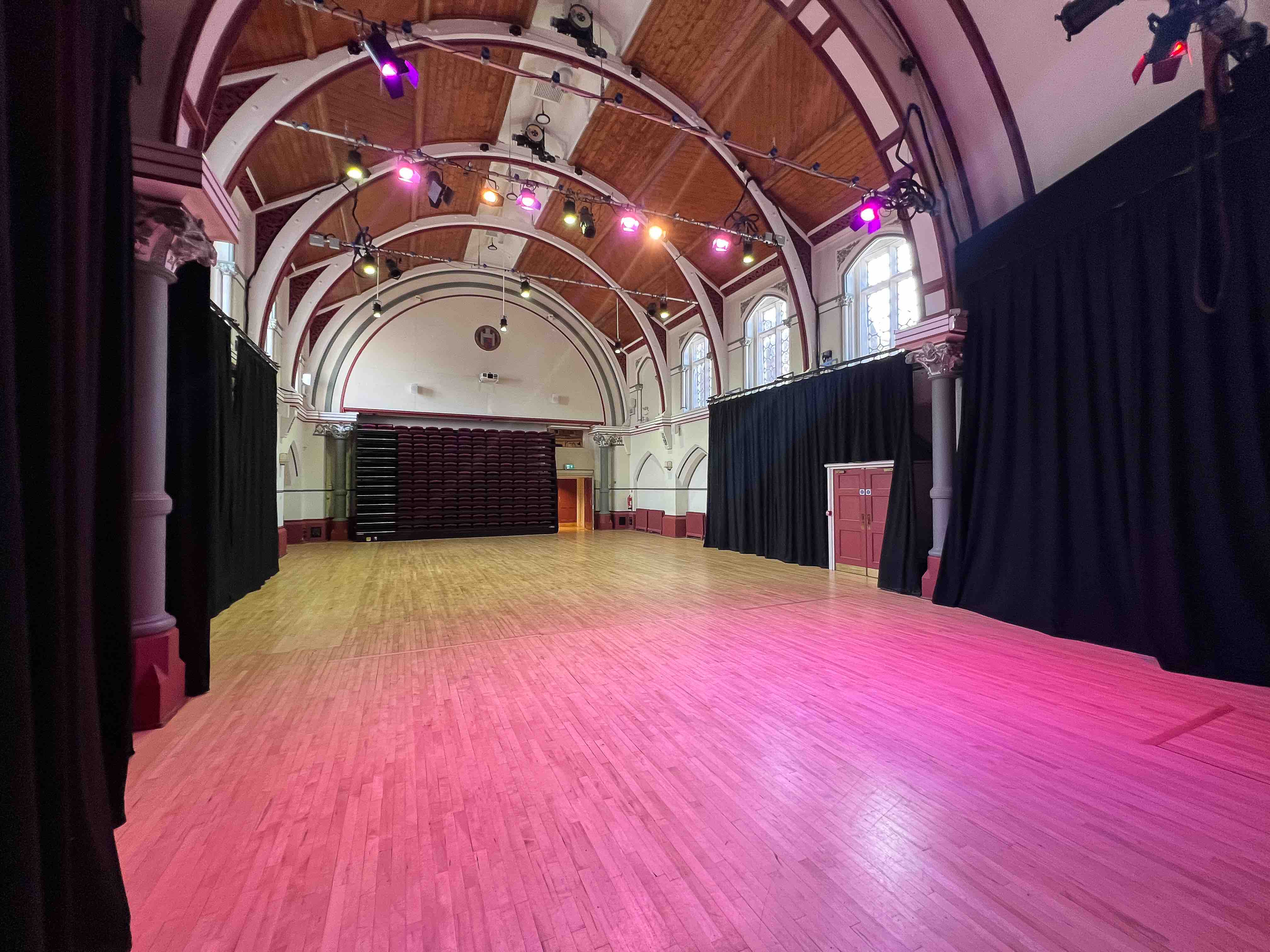
The Corn Exchange is our largest and most flexible space – perfect for weddings, formal dinners, big meetings, conferences, classes, film screenings, stage shows, and parties.
It’s a completely accessible venue, with easy access to the bar and a handy side room that includes a small kitchen. The hall itself measures 11m wide x 19m long (including the stage when seating is folded away).
The stage area at the end of the room – commonly known as The Apse – is semi-circular and measures 8m wide x 6m deep. This area can take a stage or be left as a clear floor.
Capacity options:
- 156 seats with full rake and 2 floor rows
- 145 seats with full rake and 1 floor row (standard layout)
- 44 or 88 seats with partial rake extension
- Up to 300 standing (with stage 7m x 4.5m)
Examples of setups:
- Theatre-style seating for performances
- Open hall for craft fairs and large community events
- Up to 90 seated at round tables for weddings or dinners
- Up to 90 seated at trestle tables for AGMs or meetings
- Up to 200 standing with some seating for parties, wakes, or social gatherings
(Full technical specifications are available on request).
To one side of the Corn Exchange there is a smaller space which includes a kitchen area with electricity, water, a sink and dishwasher. This can be used as a dressing room, breakout room or food preparation/support space.
Please use the link below if you would like to enquire about a booking.
